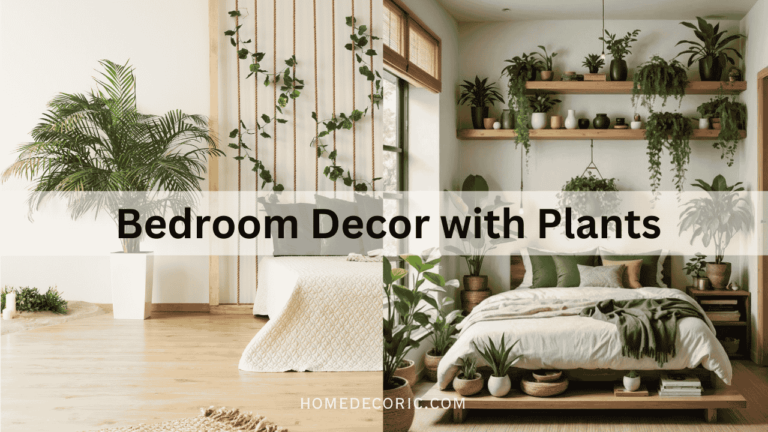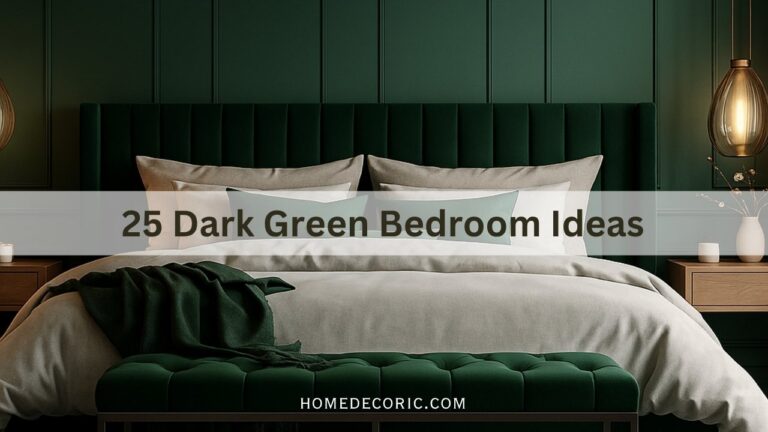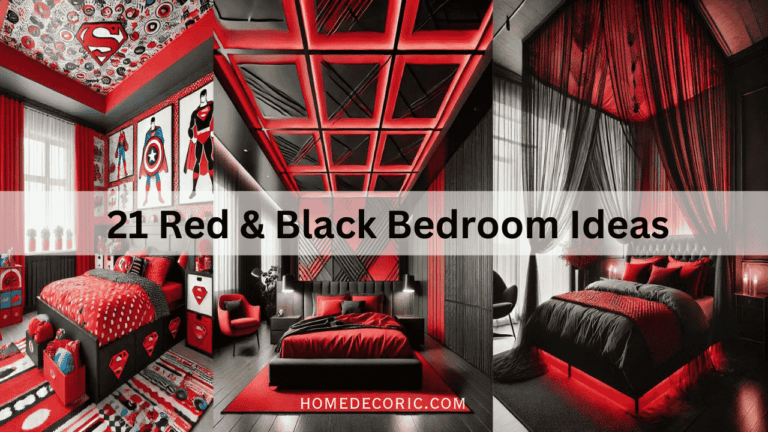21 Small Home Office Layout Ideas to Maximize Space and Productivity
Are you struggling to make the most of your small home office space? The right layout can transform even the tiniest corners into a productive and stylish workspace. Whether working with a spare closet, a bedroom nook, or a compact living area, these ideas inspire you to create a functional and beautiful space.
Why Smart Layouts Matter for Small Home Offices
When working in a small space, every square inch counts. A thoughtfully designed home office boosts productivity and enhances comfort and style. These 21 layout ideas are perfect for optimizing your space, improving organization, and creating an environment that inspires focus.
21 Unique Small Home Office Layout Ideas
1. Corner Desk Layout
Install a compact corner desk to make use of an unused corner. This layout saves space while offering enough room for essentials. Pair it with floating shelves to maximize vertical storage. Use a comfortable ergonomic chair to maintain productivity. Add a desk lamp for focused lighting. Choose a light color palette to make the corner feel open. Decorate with a small plant to bring life to the space. Keep the area clutter-free to maintain a clean aesthetic.
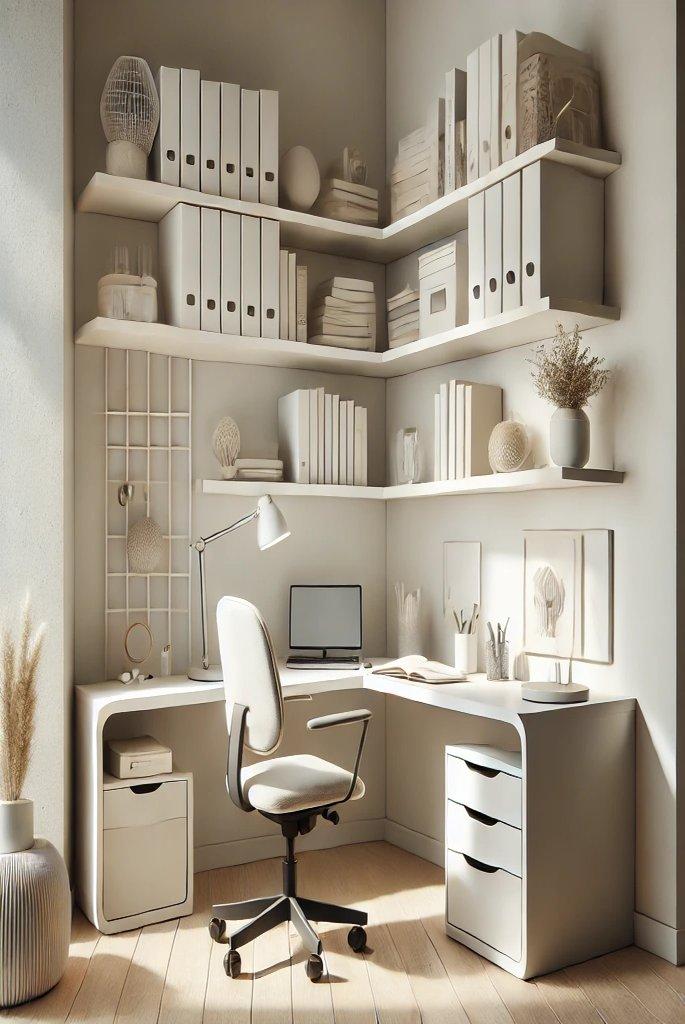
2. Floating Desk Setup
Install a wall-mounted floating desk to free up floor space. This layout is perfect for small rooms or studio apartments. Add a foldable chair for easy storage when not in use. Incorporate under-shelf lighting for a sleek, modern vibe. Use the wall above the desk for pegboards or magnetic boards for organization. Choose minimalist decor to avoid visual clutter. Opt for a neutral color scheme to maintain an airy feel. Add a small storage box for supplies.
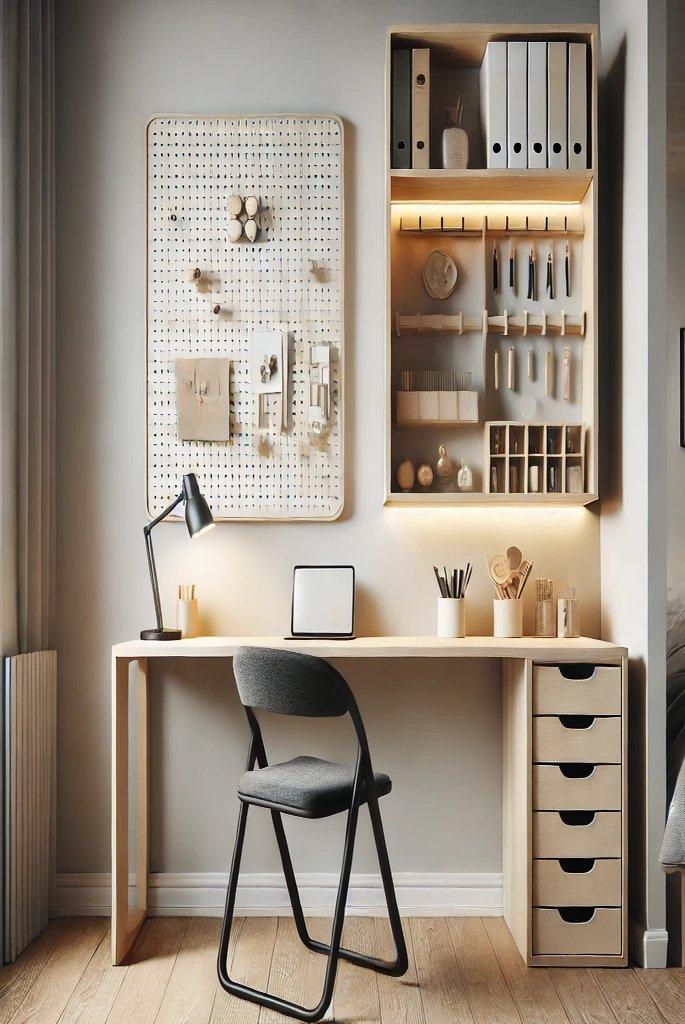
3. Closet Office (“Cloffice”)
Transform a spare closet into a cozy “office.” Remove the doors and install a desk and shelving unit. Use the back wall for a pinboard or wallpaper to add personality. Incorporate built-in lighting to brighten the workspace. Use baskets or bins to organize supplies on shelves. Add a compact chair that fits within the closet dimensions. Paint the interior in a light color to make it feel larger. Close off the space with curtains if needed.
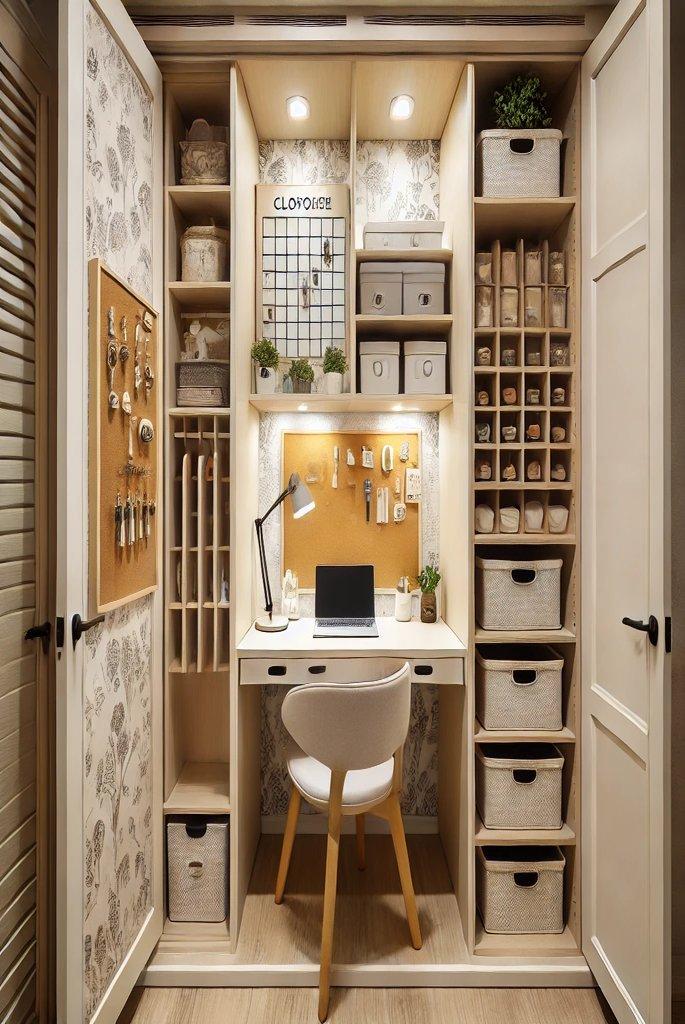
4. Window Nook Layout
Position your desk by a window to take advantage of natural light. Use a slim desk to avoid blocking the window. Add sheer curtains for privacy without sacrificing light. Decorate the sill with small plants or decor items. Use vertical storage, like a tall bookshelf, to keep essentials nearby. Choose a compact chair to fit the space. Add a desk organizer to minimize clutter. Incorporate a neutral rug to define the workspace.
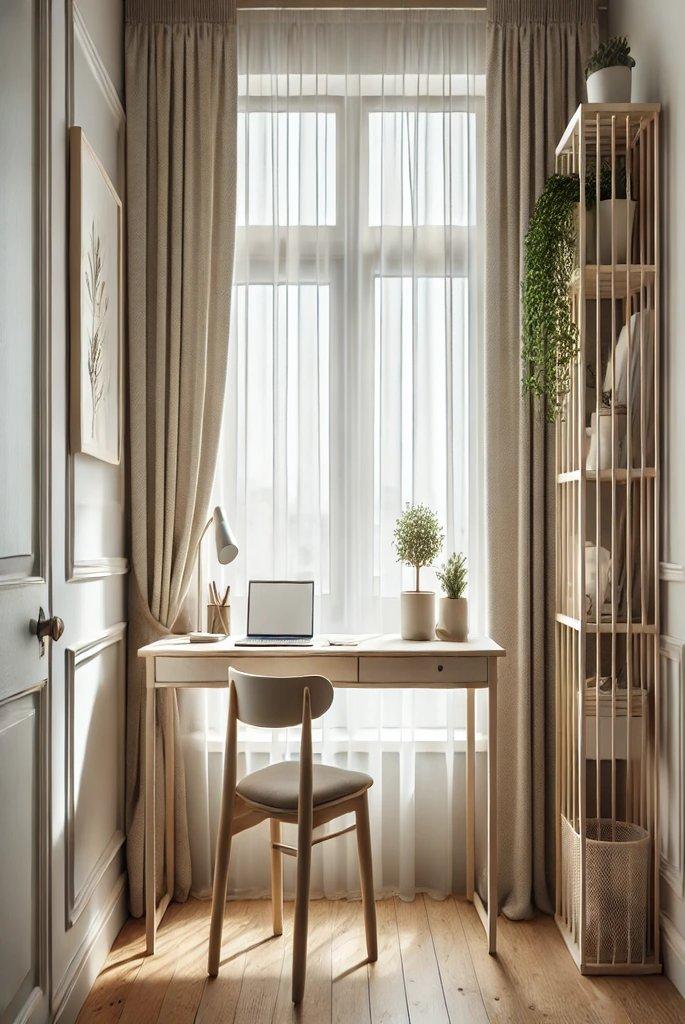
5. Dual-Purpose Furniture
Opt for furniture that serves multiple purposes, such as a desk with built-in storage or a fold-out desk. Use a storage ottoman as a seat and hidden storage. Choose a Murphy bed-desk combo if your office doubles as a guest room. Incorporate wall-mounted cabinets for additional storage. Keep the layout simple to maximize functionality. Use baskets or boxes to keep supplies hidden. Add decor that complements both work and relaxation.
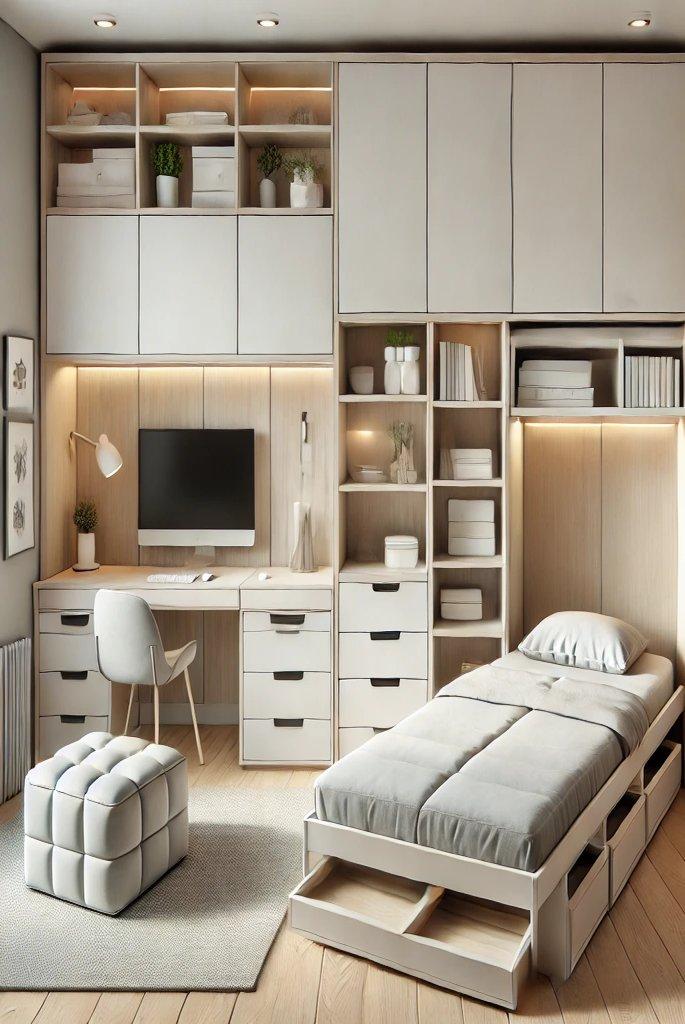
6. Under-the-Stairs Office
Utilize the space under your stairs for a compact office setup. Install a custom desk that fits the sloped ceiling. Use recessed lighting to illuminate the space. Add built-in shelves for books and supplies. Paint the area in a bright color to make it inviting. Use a slim chair to save space. Decorate with wall art or a small plant for personality. Keep cables organized to avoid a messy look.
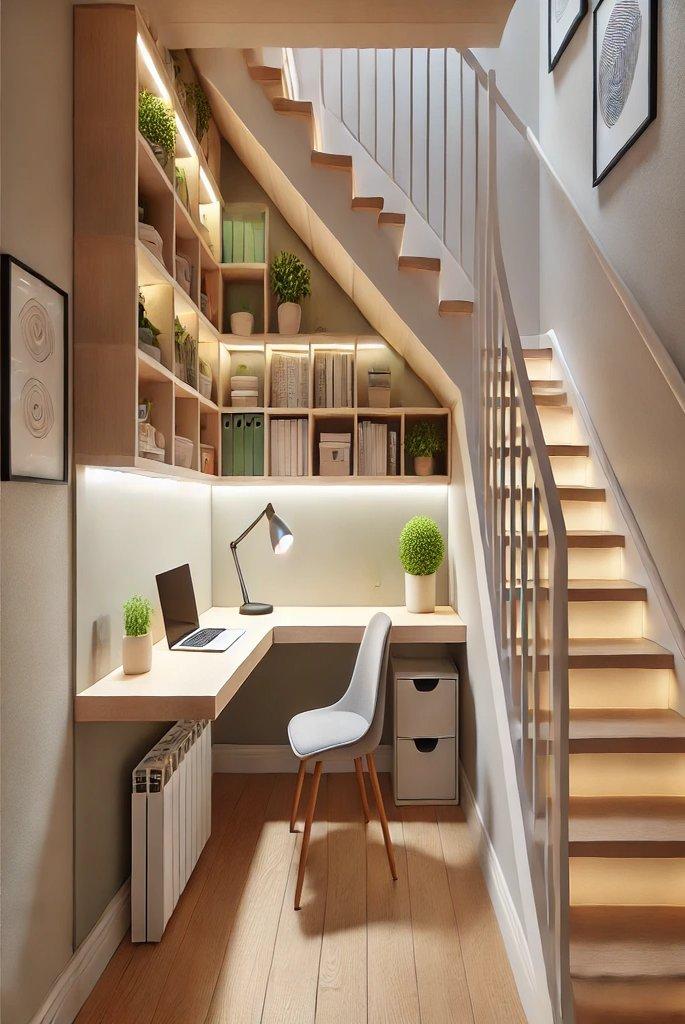
7. Wall to Wall Desk Setup
Install a wall-to-wall desk to maximize workspace in a small room. Use built-in drawers or cabinets underneath for storage. Add floating shelves above the desk for additional storage. Opt for a monochromatic color scheme to create a cohesive look. Use a long rug to lengthen the space visually. Incorporate task lighting, such as an adjustable desk lamp. Add a small corkboard or whiteboard for planning.
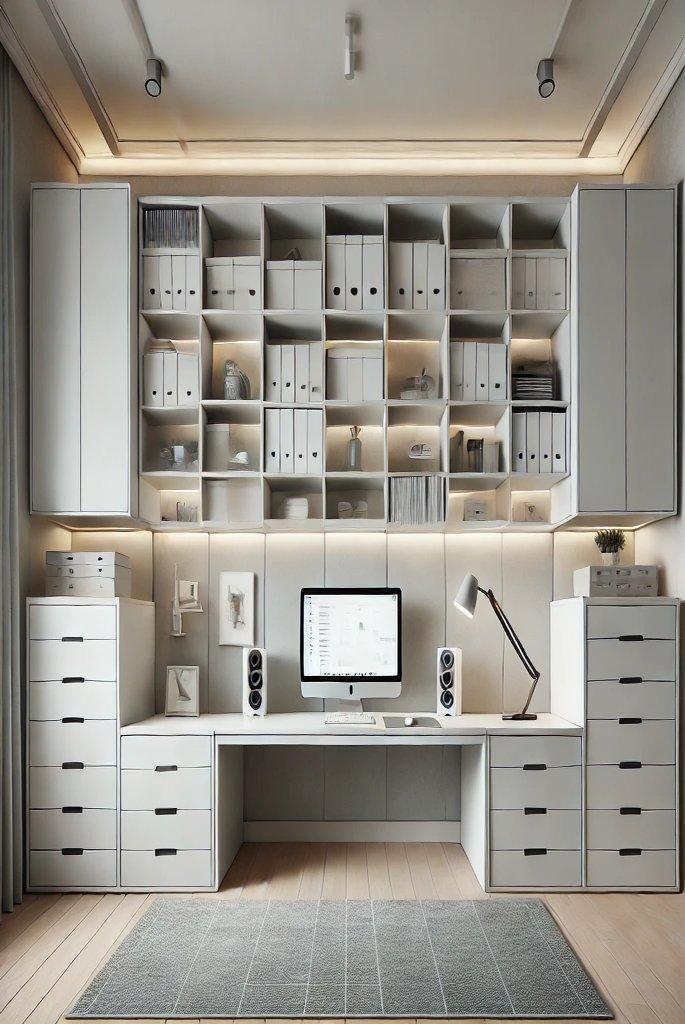
8. Foldable Wall Desk
Choose a foldable wall desk that can be tucked away when not in use. Mount the desk at a comfortable height for work. Use wall-mounted shelves or pegboards for storage. Opt for lightweight decor to maintain the foldable function. Add a collapsible chair that can be stored easily. Choose a neutral color palette to blend with the room. Incorporate small baskets for organizing supplies.
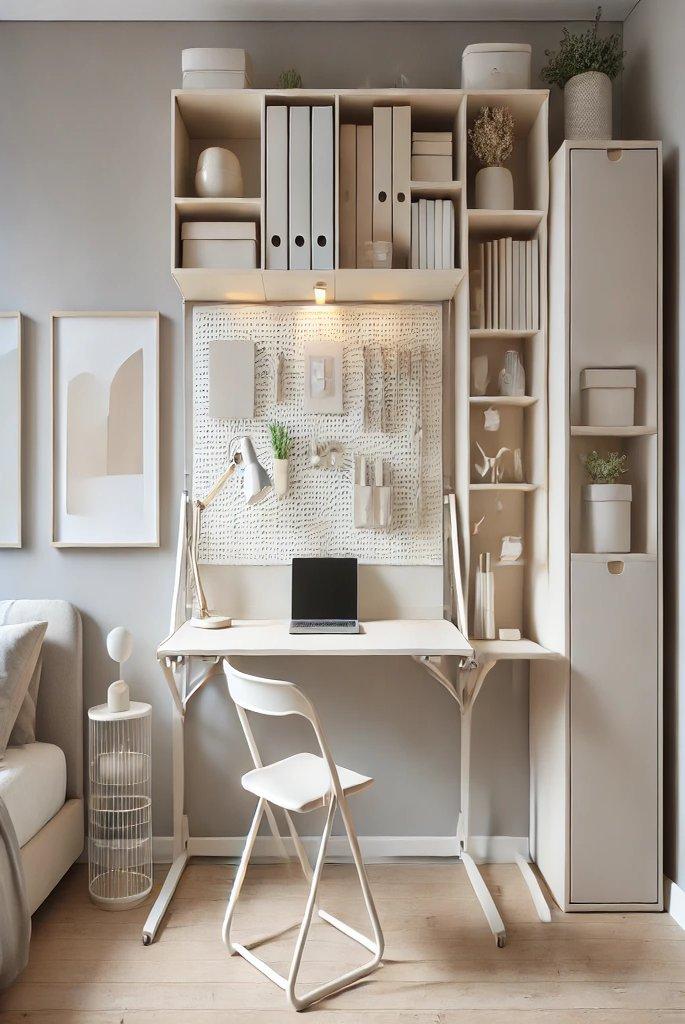
9. Minimalist Standing Desk
Switch to a minimalist standing desk for a compact and ergonomic option. Choose a desk with adjustable height for flexibility. Pair it with a sleek monitor stand to save space. Use wall-mounted organizers for supplies. Add a small anti-fatigue mat for comfort. Keep decor minimal to avoid distractions. Use neutral tones to maintain a clean aesthetic. Incorporate a small plant for freshness.
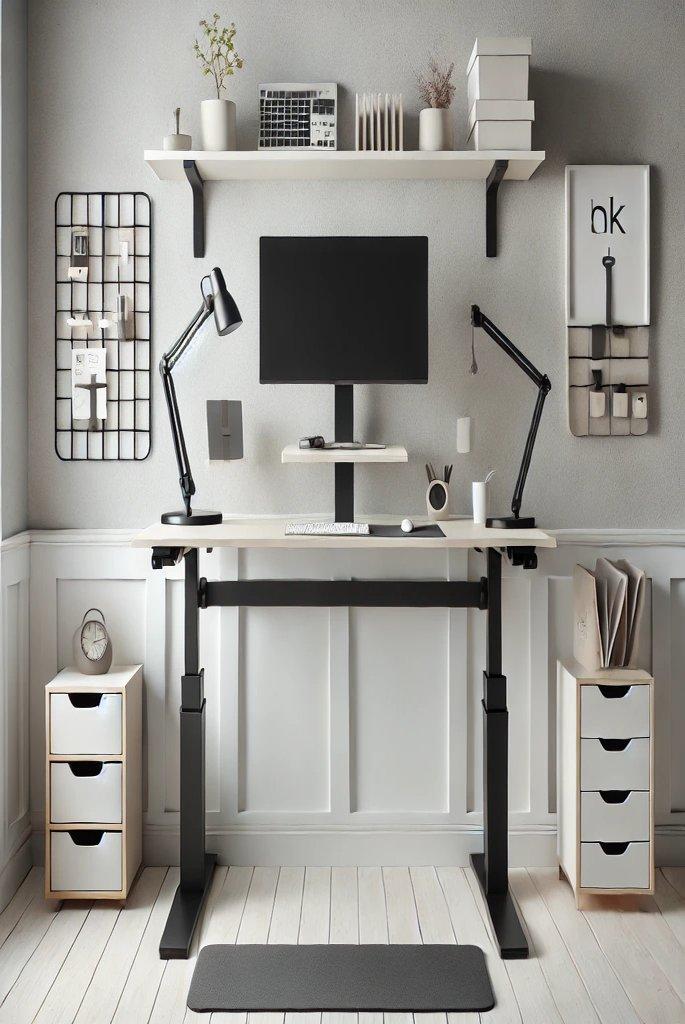
10. Bookshelf Desk Combo
Add a pull-out or drop-down surface to convert a bookshelf into a desk. Use the shelves above for books and decor. Add a stool that can be tucked under the desk when not in use. Choose a compact lamp for focused lighting. Decorate with matching baskets for hidden storage. Paint the unit a light color to make it cohesive. Keep the setup neat to maintain functionality.
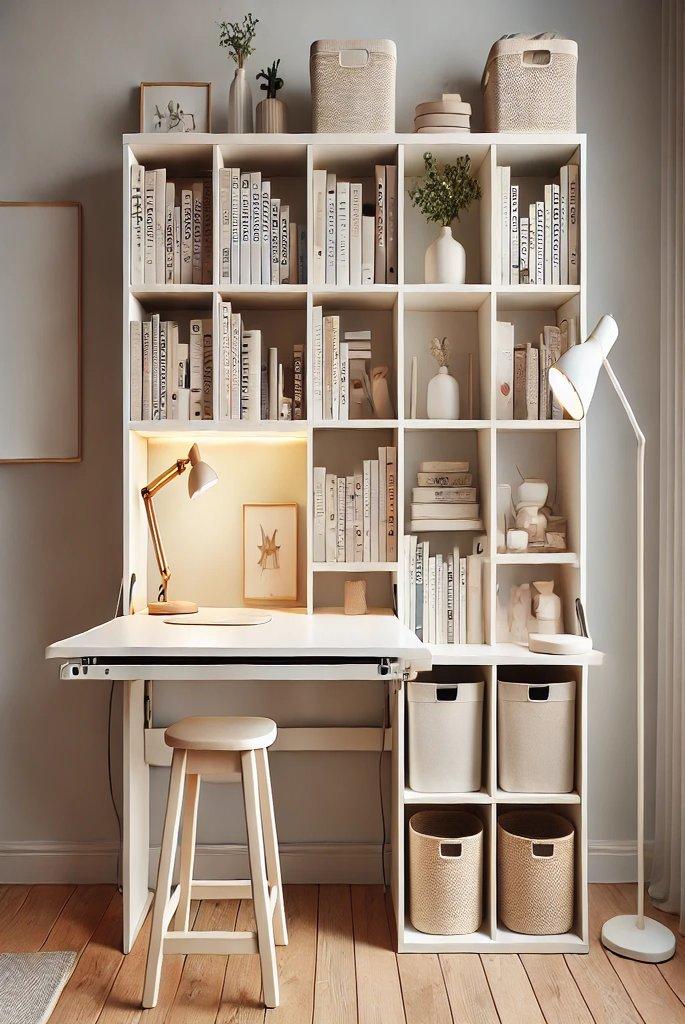
11. L-Shaped Desk in a Corner
Utilize an L-shaped desk to maximize corner space in your small office. This layout provides ample surface area for a computer, paperwork, and other essentials. Use one side of the desk for work and the other for storage or decor. Install wall-mounted shelves above the desk for added vertical storage. Pair the desk with a comfortable chair that swivels for easy movement. Add a desk organizer to keep supplies accessible. Choose light colors to brighten the space. Incorporate a small rug to define the area.
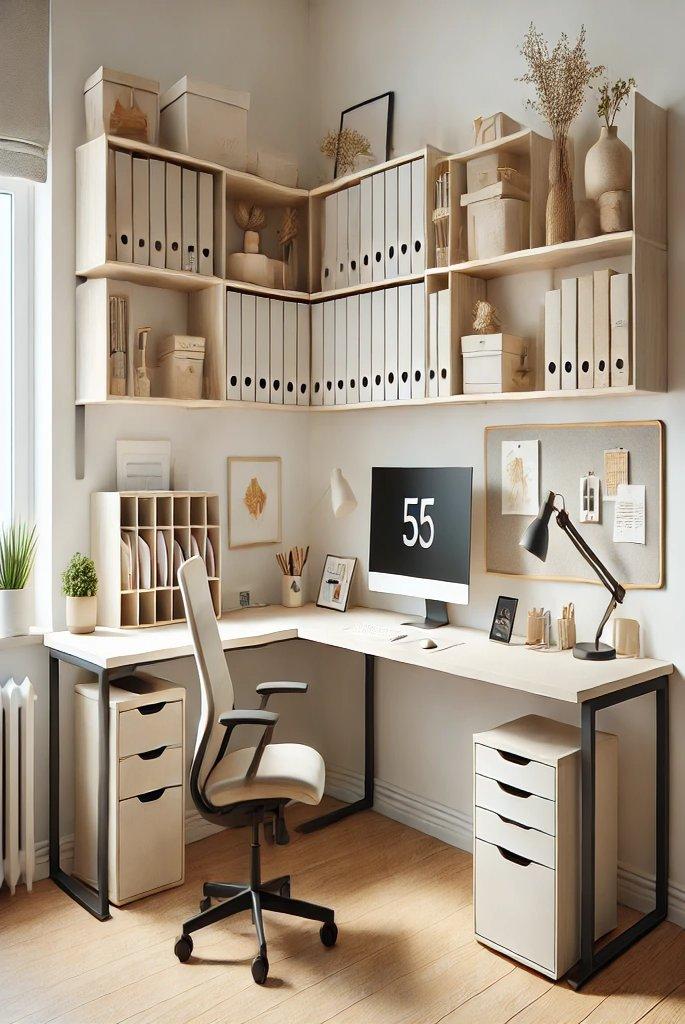
12. Murphy Bed with Desk
Combine a Murphy bed and desk to optimize space in a multipurpose room. The bed folds up to reveal a functional desk during the day. Use a compact chair that can be easily stored. Add wall-mounted cabinets or shelves for additional storage. Decorate with neutral colors to create a cohesive look. Install task lighting for the desk area. Use a decorative throw or cushion to enhance the aesthetic. Keep the layout simple to maintain functionality.
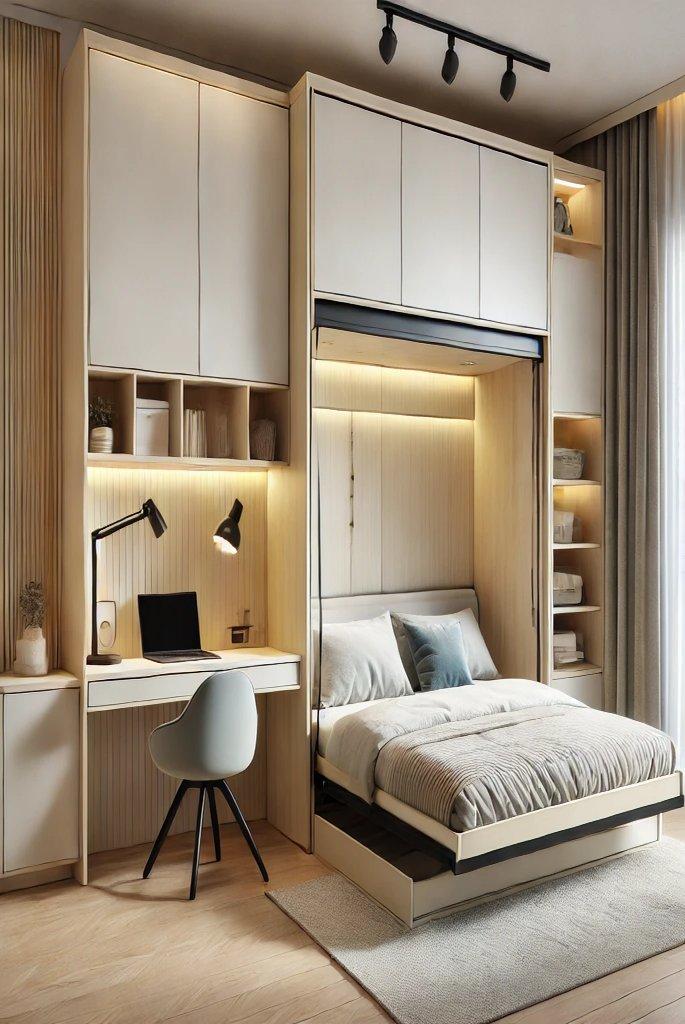
13. Compact Desk with Hidden Storage
Choose a compact desk with built-in hidden storage compartments. This type of desk helps keep the workspace tidy. Pair it with a slim chair to save space. Use wall-mounted shelves to store books and decor items. Add a corkboard or whiteboard above the desk for notes and reminders. Keep the decor minimal to avoid clutter. Incorporate a desk lamp with adjustable brightness. Use neutral tones to maintain a clean and organized look.
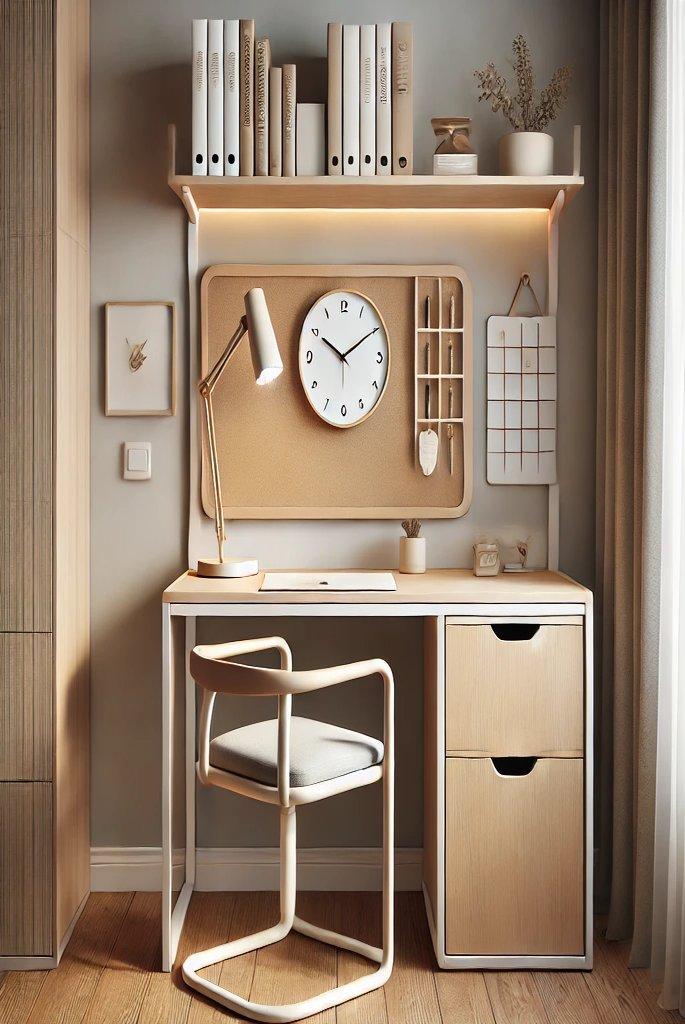
14. Loft Bed with Office Below
Create a small office under a loft bed to maximize vertical space. Install a desk and chair that fit comfortably below the bed. Use wall-mounted shelves or pegboards for storage. Add a desk lamp or string lights for illumination. Decorate the area with minimal decor to avoid a cramped feeling. Use a neutral rug to define the workspace. Keep the color palette light to make the space feel open. Add a compact filing cabinet for the organization.
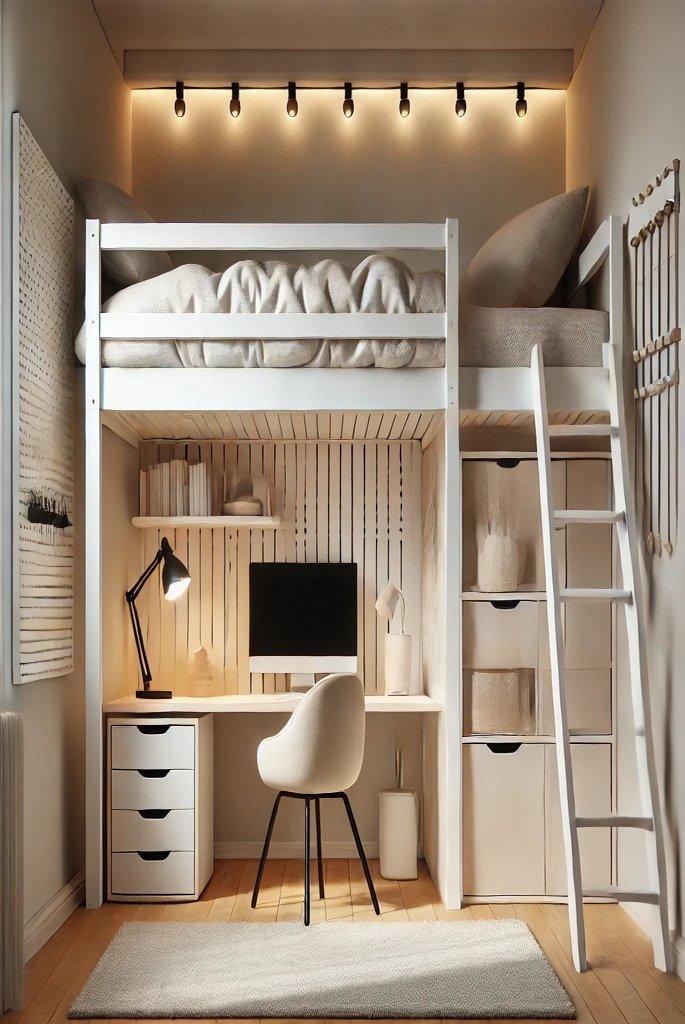
15. Shared Workspace for Two
Design a shared workspace with matching desks and chairs. Use a long desk to accommodate two workstations side by side. Incorporate wall-mounted shelves or cabinets for shared storage. Add individual desk organizers for personal items. Use a neutral color palette to maintain a cohesive look. Install a large area rug to anchor the workspace. Add task lighting for each workstation. Decorate with subtle personal touches to make the space inviting.
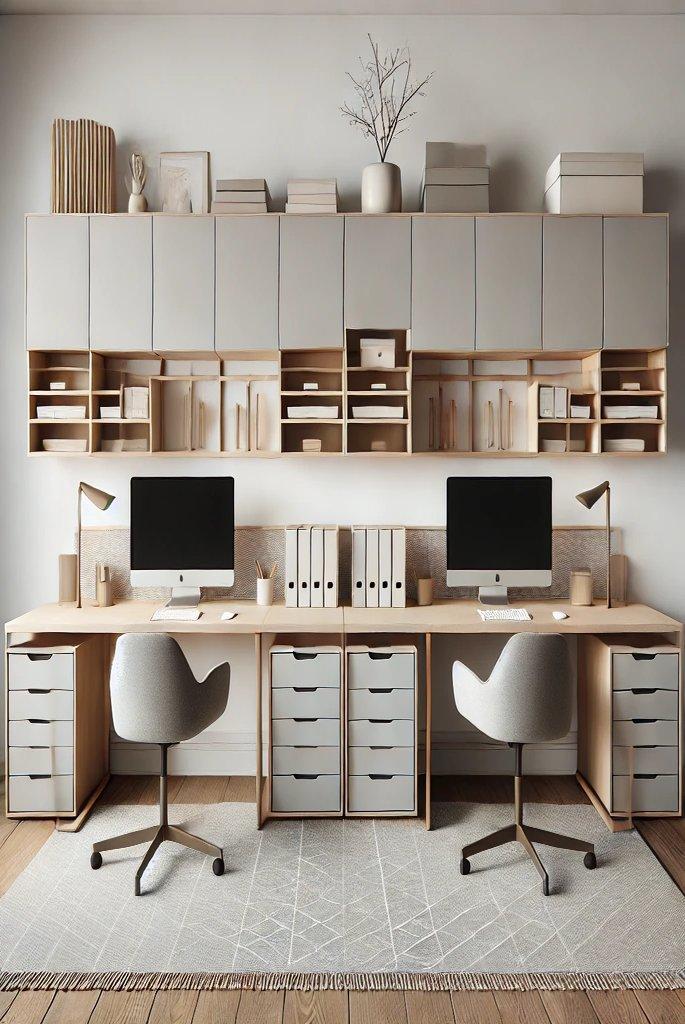
16. Vertical Home Office
Utilize the height of the walls to create a vertical home office. Install a tall desk with multiple tiers for storage and workspace. Use the upper shelves for books and decor items. Pair the desk with a compact chair to save floor space. Add a wall-mounted monitor stand for ergonomic viewing. Use a ladder or step stool to access higher shelves. Keep the color scheme light and neutral to make the space feel larger. Incorporate a small plant for a natural touch.
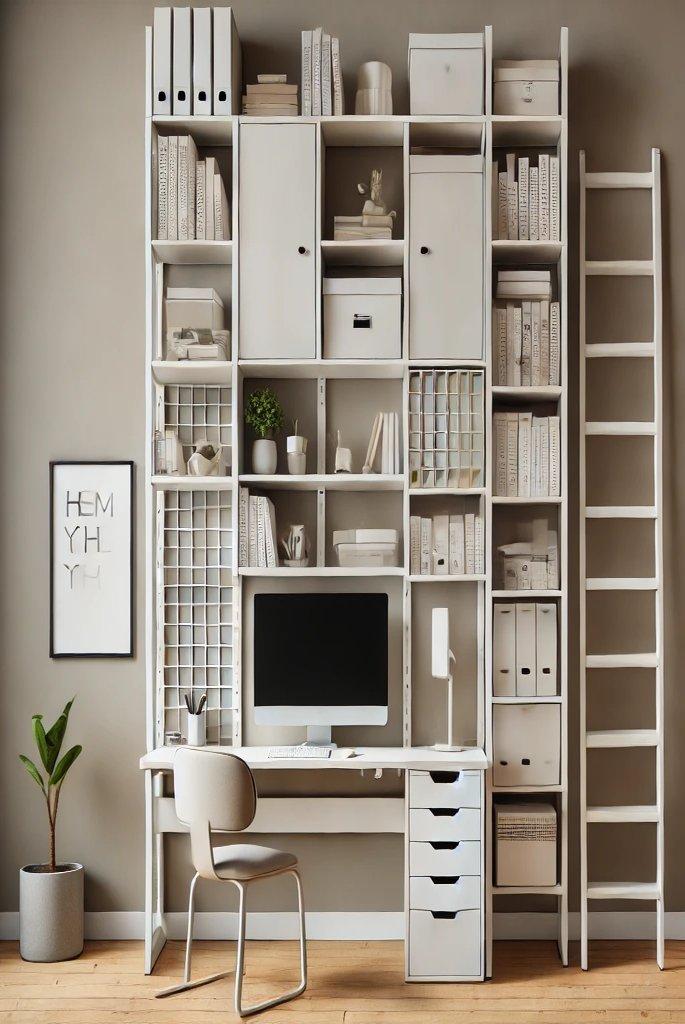
17. Sliding Door Partition
Use a sliding door to separate your small home office from the rest of the room. Install a compact desk and chair that fit within the partitioned space. Add wall-mounted shelves or cabinets for storage. Use the sliding door as a pinboard for notes or decor. Choose a door with a frosted finish to maintain privacy while letting light through. Decorate the area with neutral tones to create a cohesive look. Add a rug to define the workspace. Use task lighting to brighten the area.
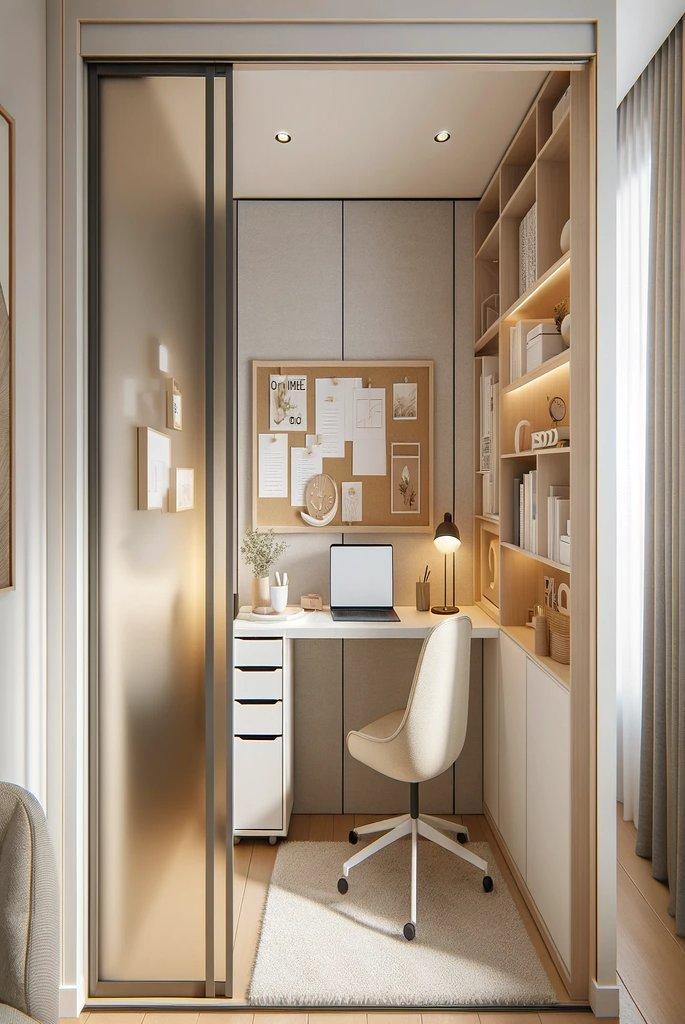
18. Under-Bed Workspace
If you have a raised bed frame, utilize the space underneath for a small office setup. Install a compact desk and chair that fit comfortably. Add wall-mounted shelves or pegboards for storage. Use a desk lamp for focused lighting. Decorate with minimal items to keep the space tidy. Incorporate a small rug to define the workspace. Keep the color palette neutral to blend with the room. Add cable organizers to maintain a clean look.
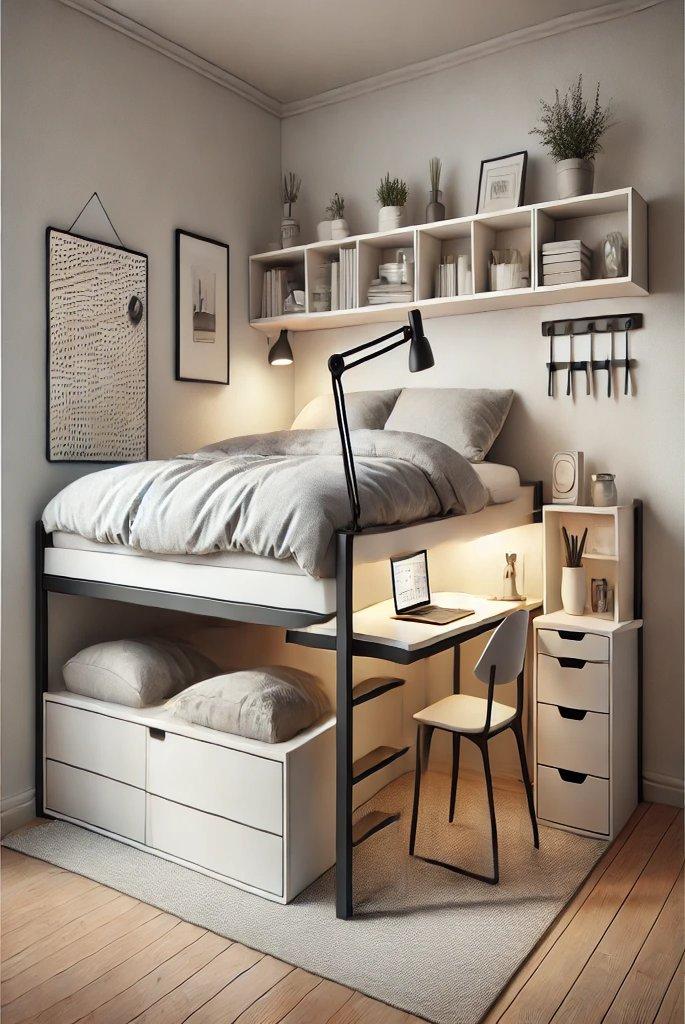
19. Fold-Out Cabinet Desk
Choose a fold-out cabinet desk for a concealed home office. Open the cabinet doors to reveal a desk and storage compartment. Use the interior shelves for books, supplies, and decor. Pair the desk with a foldable chair for easy storage. Decorate the cabinet doors with neutral patterns or designs. Add a task lamp for proper lighting. Use a neutral rug to define the workspace. Close the cabinet when not in use to maintain a clean aesthetic.
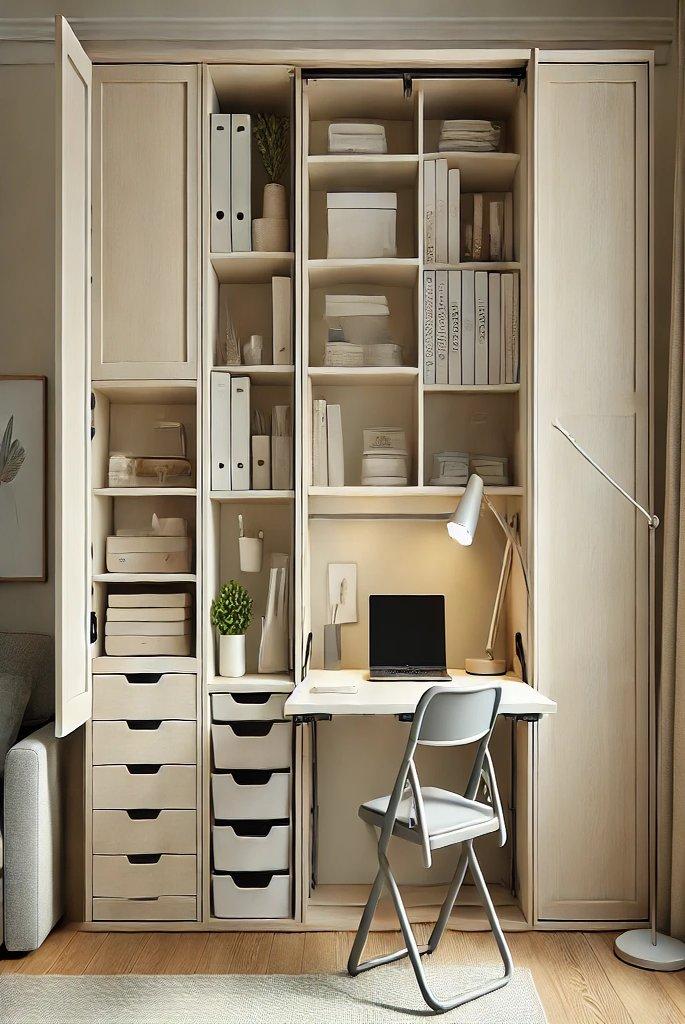
20. Small Office in a Bay Window
Utilize a bay window area for a charming small home office. Install a custom desk that fits the window’s dimensions. Pair it with a comfortable chair that matches the decor. Add built-in drawers or shelves under the desk for storage. Use the windowsill for plants or decor items. Incorporate sheer curtains to let in natural light. Choose a neutral color palette to enhance the cozy vibe. Add a soft rug to anchor the space.
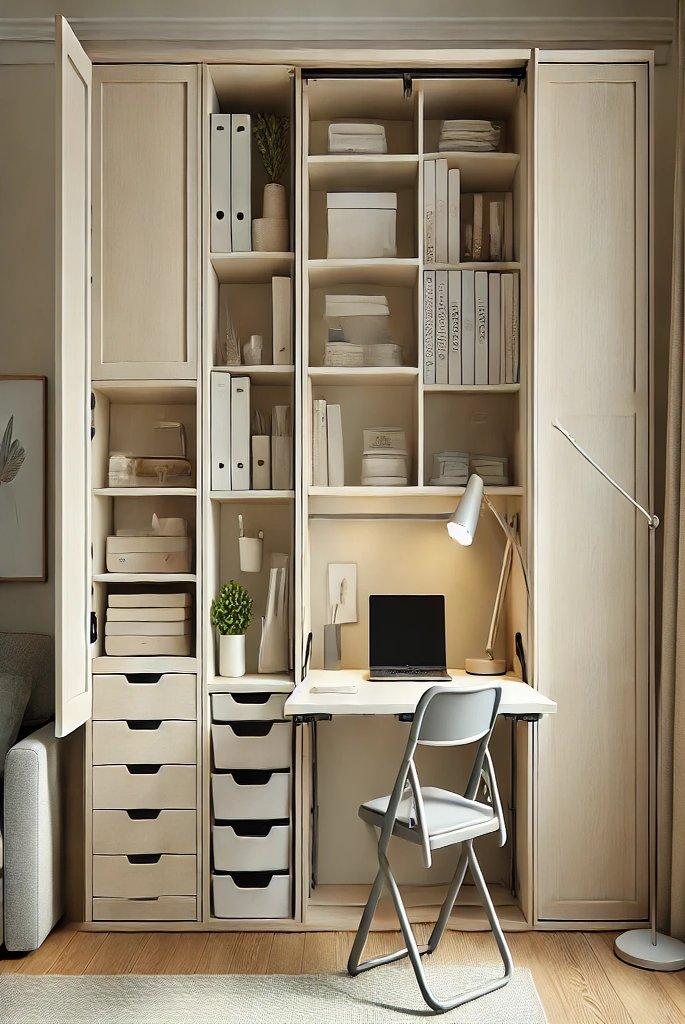
21. Kitchen Nook Office
Transform a small corner of your kitchen into a functional workspace. Install a compact desk that fits the nook’s dimensions. Use a stool or chair that can be tucked under the desk. Add wall-mounted shelves or pegboards for storage. Decorate with minimal items to avoid clutter. Use under-cabinet lighting to brighten the workspace. Incorporate a neutral color scheme to blend with the kitchen decor. Keep the area organized to maintain functionality.
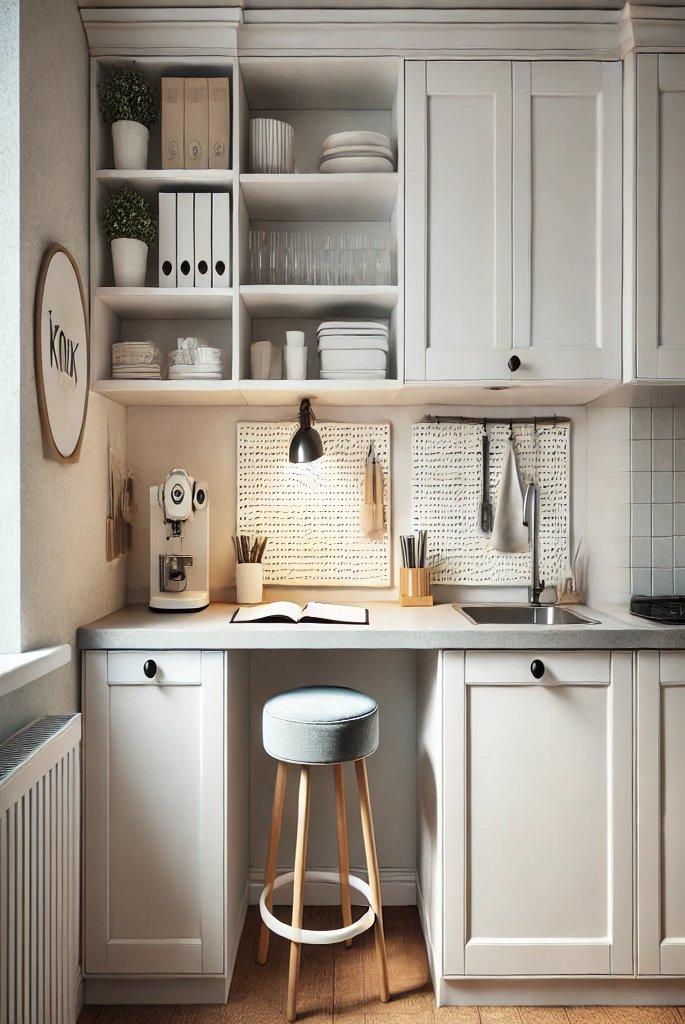
FAQs
How can I maximize a small home office?
Use multifunctional furniture, vertical storage, and light colors to create an efficient workspace.
What is the best desk for a small office?
Compact, floating, and wall-mounted foldable desks are ideal for small spaces.
How do I make a small office look bigger?
To create an illusion of space, incorporate mirrors, light colors, and minimal decor.
Can I set up a home office without a separate room?
Yes, transform corners, closets, or under-stair spaces into functional workspaces.
What lighting is best for a small home office?
Use natural light whenever possible, and supplement with desk lamps and recessed lighting.
Conclusion
Transform your small space into a productivity powerhouse with these creative home office layout ideas. By combining thoughtful design with functional solutions, you can create a workspace that inspires focus, enhances productivity, and fits perfectly into your home. Remember, the key to success lies in optimizing your space to reflect your style and needs, no matter how small.


